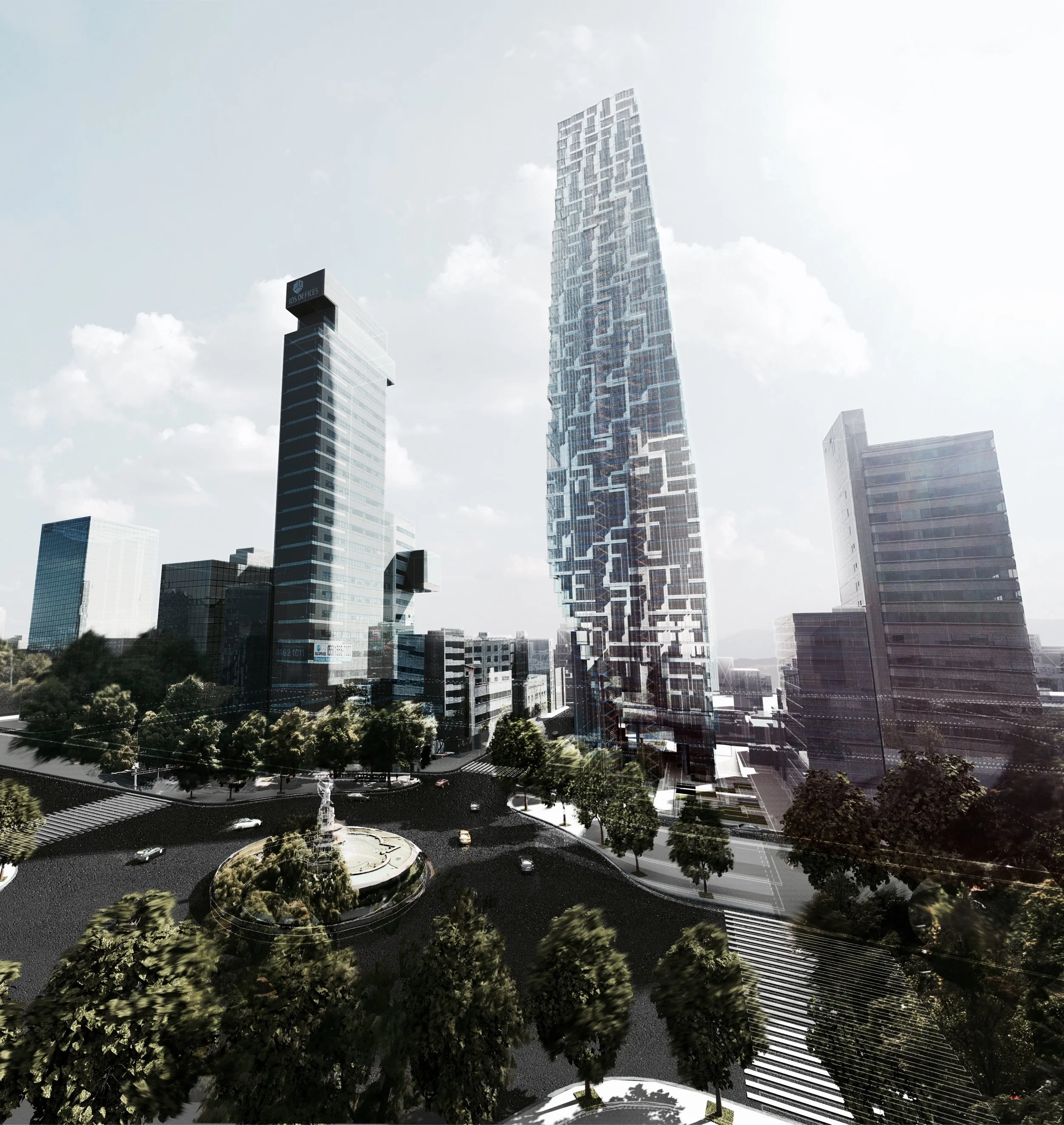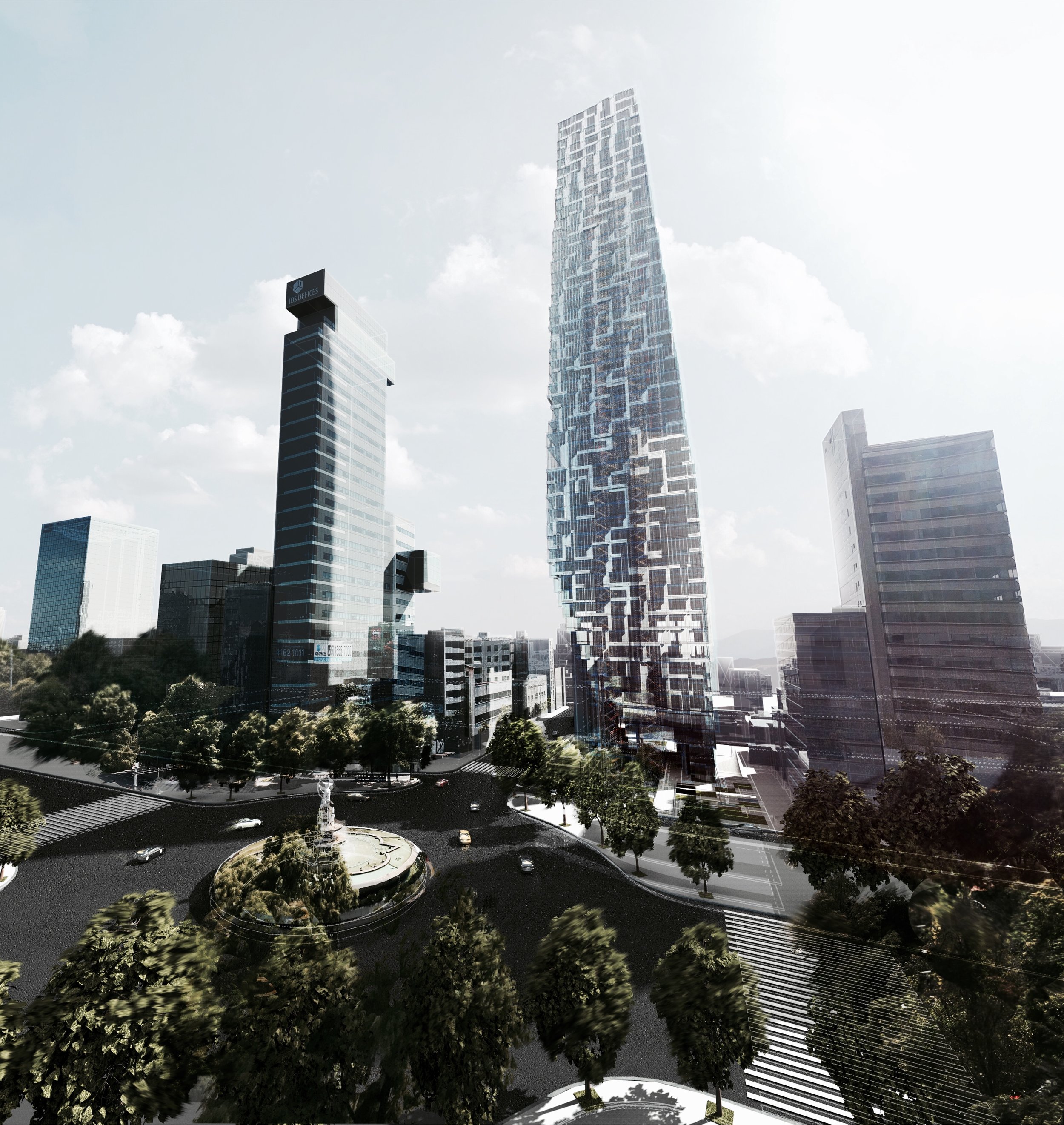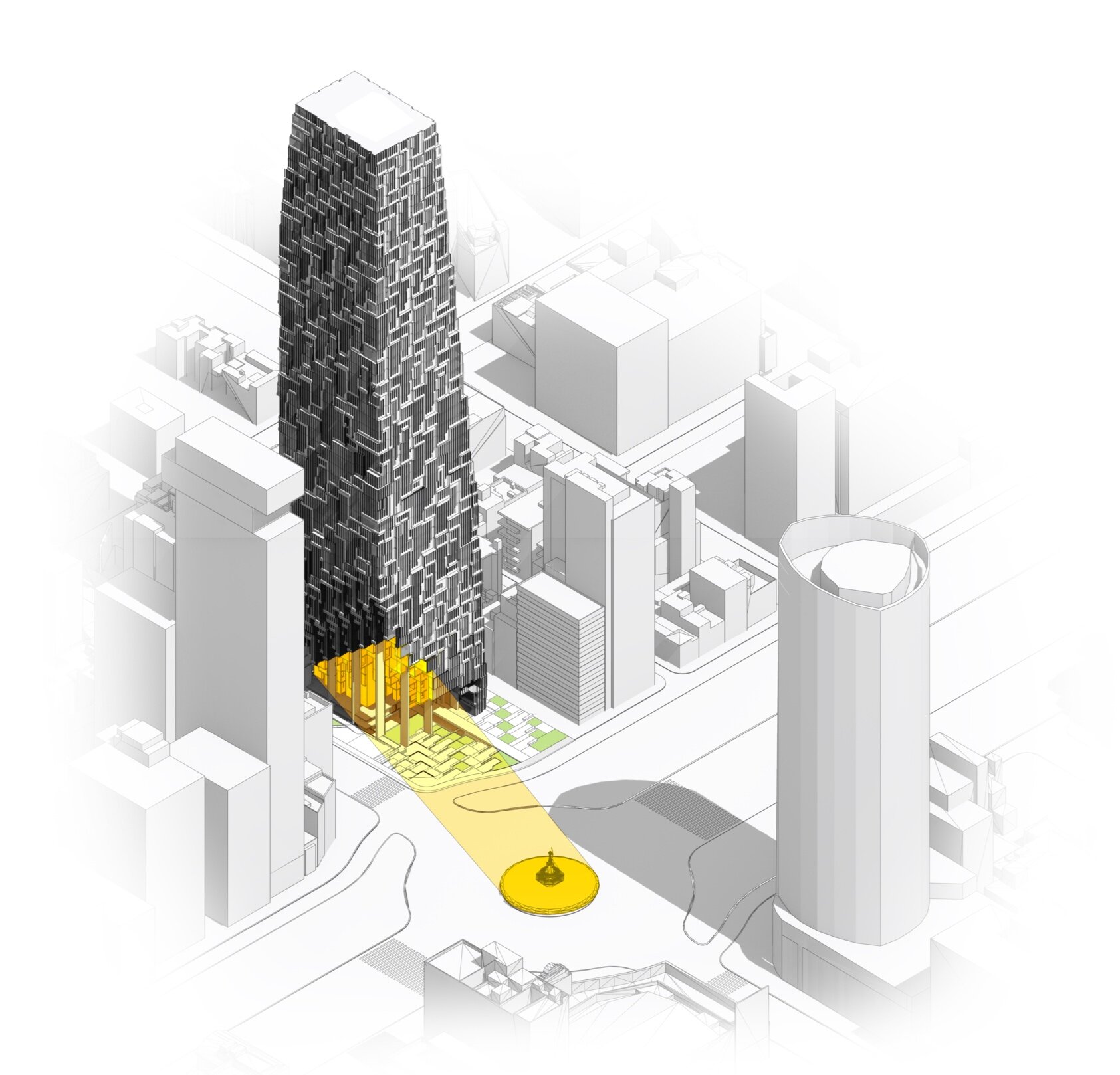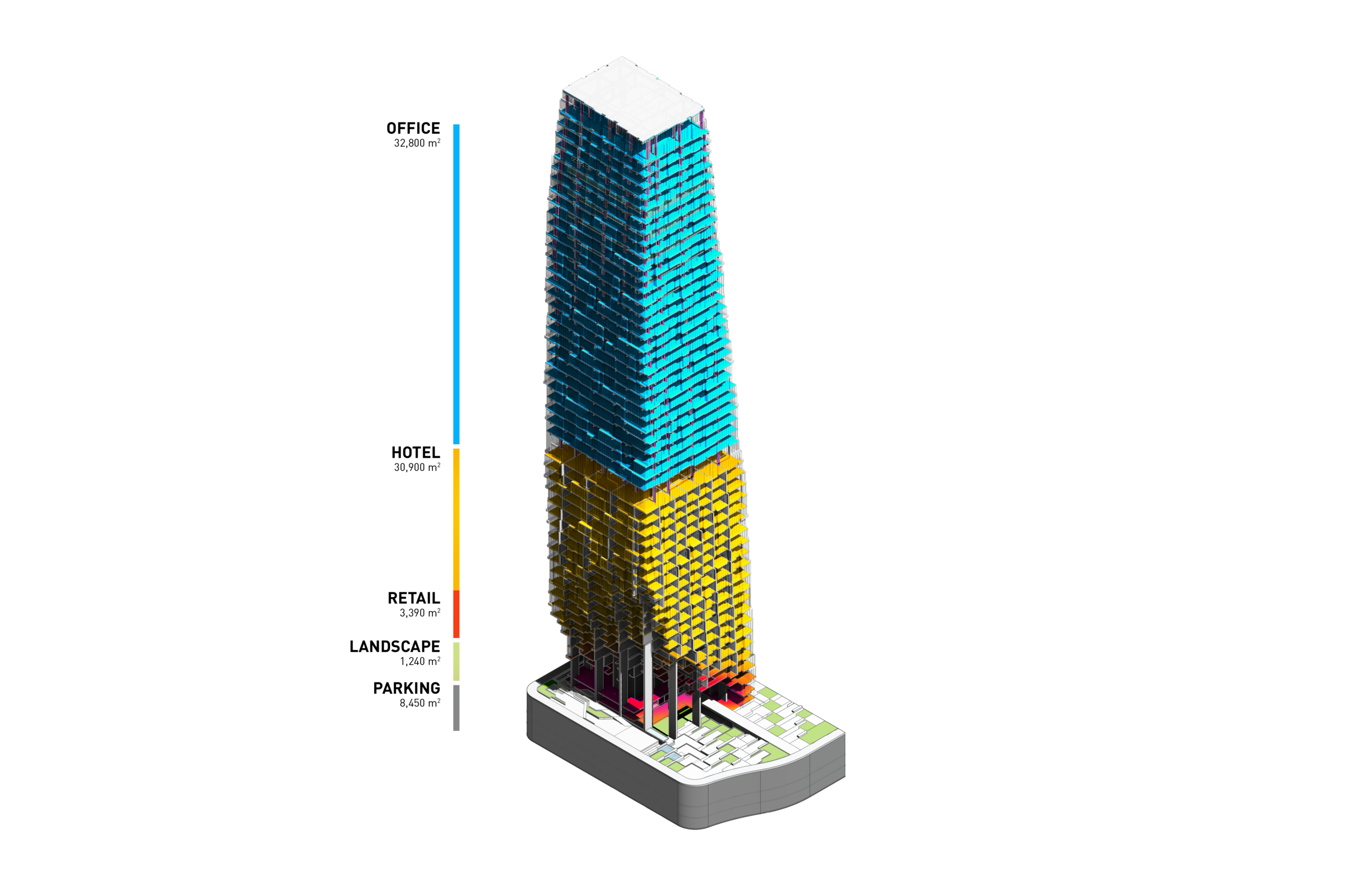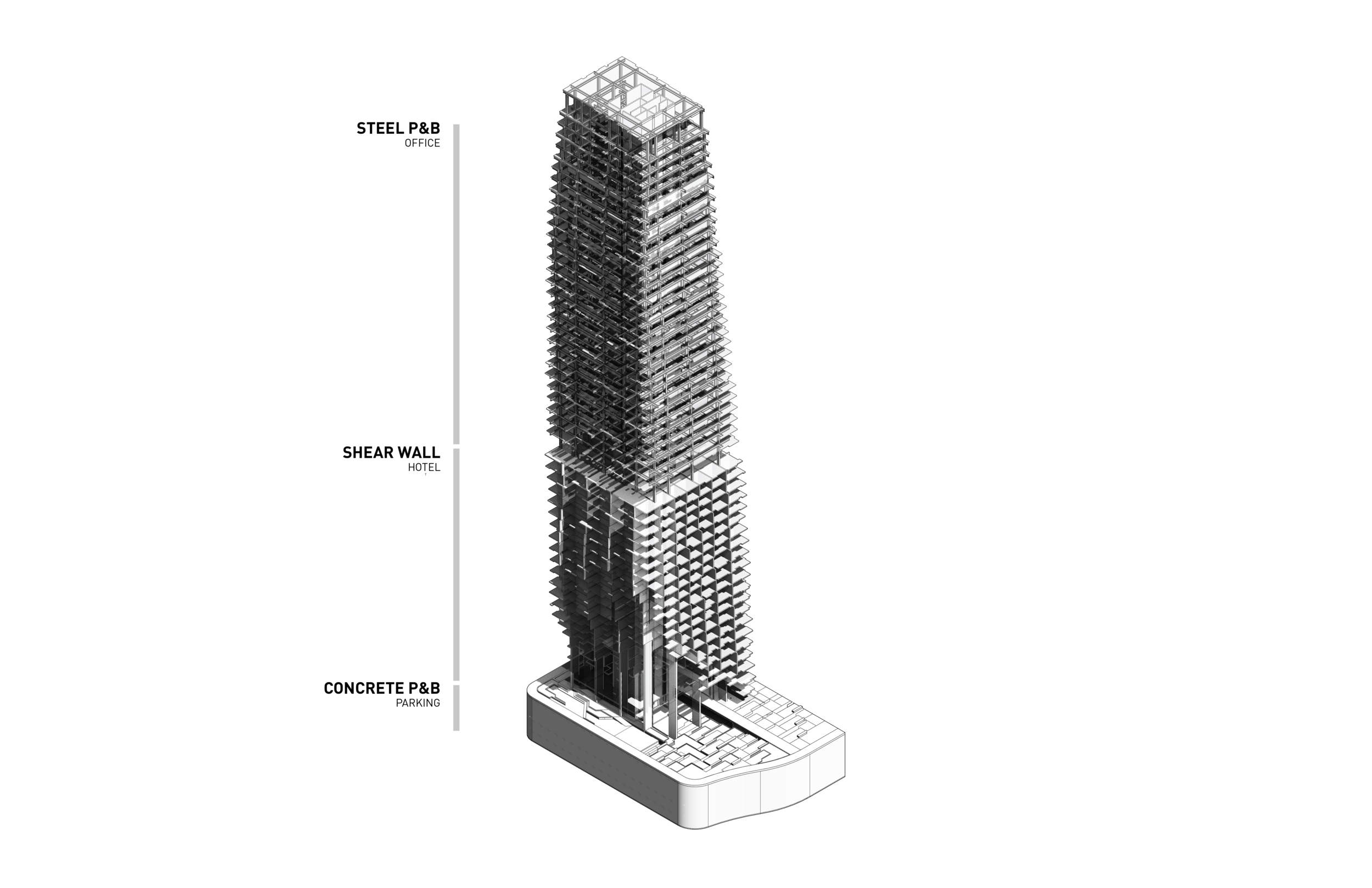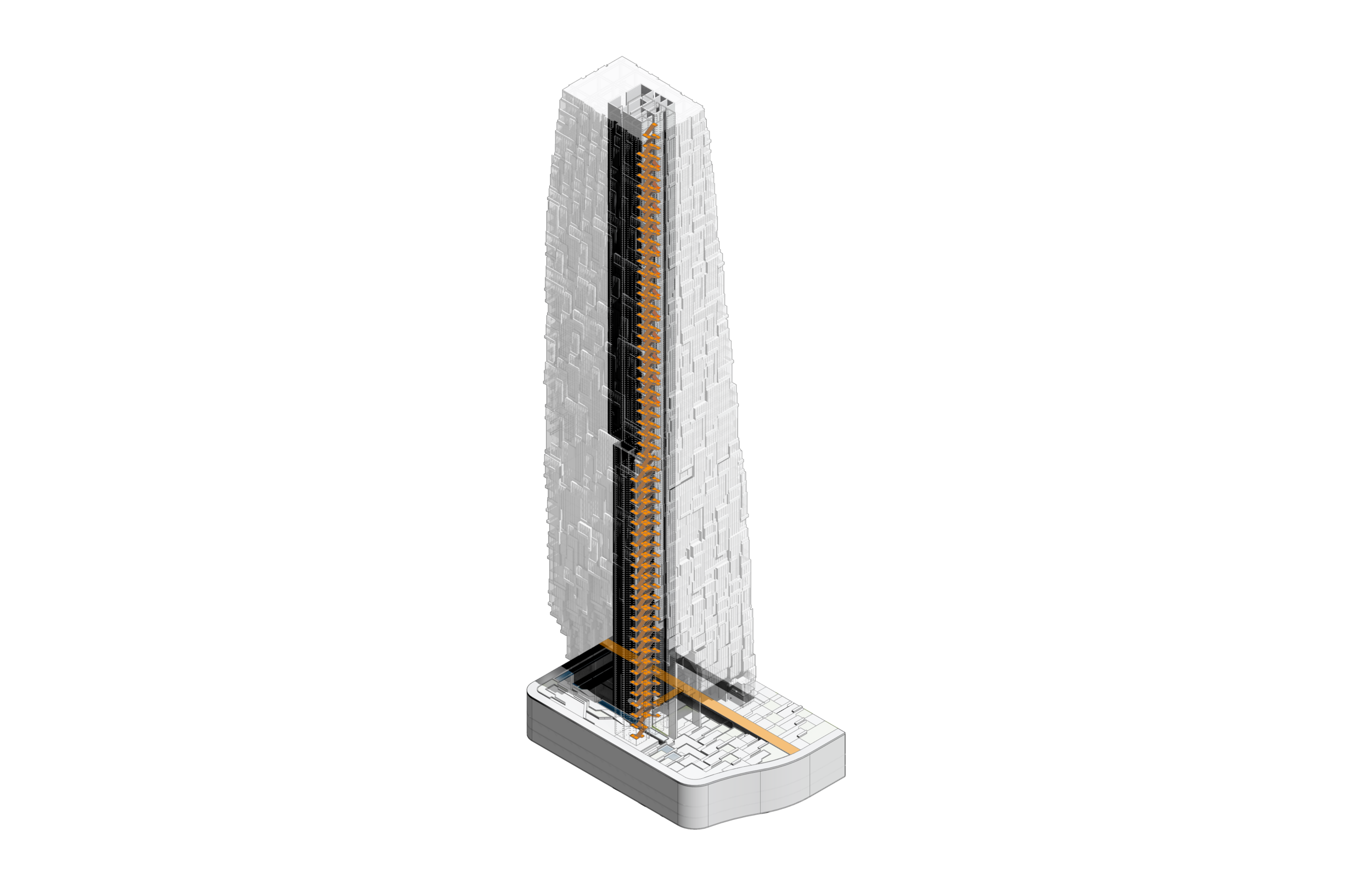Torre Reforma
Ciudad México, México
Type _ Hotel / Office / Commercial
Studio _ SCI-Arc 3A Studio
Honors _ Featured in 2016 SCI-Arc NAAB Exhibition
Advisor _ Maxi Spina | Fall 2016
In collaboration with Yunan Liu
Torre Reforma is a mixed use high rise building located in La Avenida Reforma, Mexico City. The tower is designed from its detail to its whole, using its tectonic, graphic, performative, and urban conditions as drivers for its form. The morphology consists of a shifting curtain wall system that scales up the facade, creating a shallow relief. The scale and density of the pattern controls the rate at which the facade shifts. It tapers as it rises to limit the shadow it casts on the ground, and dissolves at its base to frame a sunken public space. The tower leans towards the South to maximize shade and allow more indirect northern light. The figure and ground reading produced by the facade produces an illusion of depth, where the aluminum panels recede towards the sky, while the glass panels hold the foreground in the form of a textile-like pattern that resembles an Aztec stelae, stamped on the rich city skyline. The interaction between architectural and graphic systems produces an intricate weaving of lines and surfaces that operate on the multiple scales that shape the city.
MORPHOLOGY
GRAPHIC RELIEF
Torre Reforma is designed from its detail to its whole, breaking up its surface into multiple scales that vary in depth to produce a shallow relief. The shifting curtain wall adjusts the form, posture and transparency of the tower in order to respond to its environmental and urban conditions.
URBAN STRATEGY
THE ZÓCALO
The tower addresses the ground by dissolving at its base, revealing the tower’s core while gesturing towards the statue of Diana the Huntress: a fountain that anchors the roundabout at Paseo la Reforma. The facade’s receding surface frames a terraced garden that leads pedestrians towards the zócalo, a sunken commercial plaza that pays tribute to the legacy of Tenochtitlán.
The tower mass tapers at its top to limit the shadow it casts on the ground and leans towards the South to maximize shade and minimize solar gain on its Southern facade while allow more indirect light on its northern face.
Massing

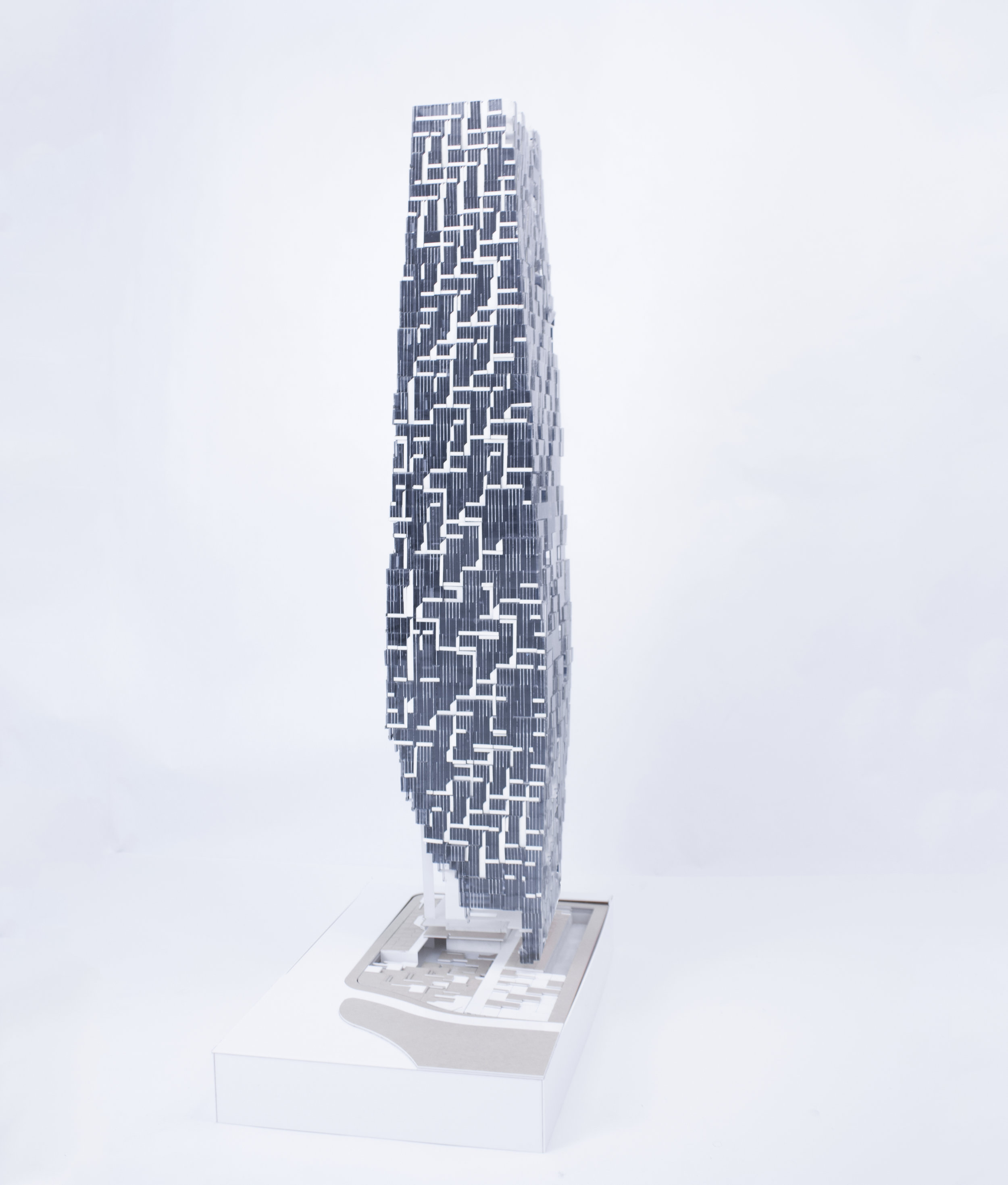
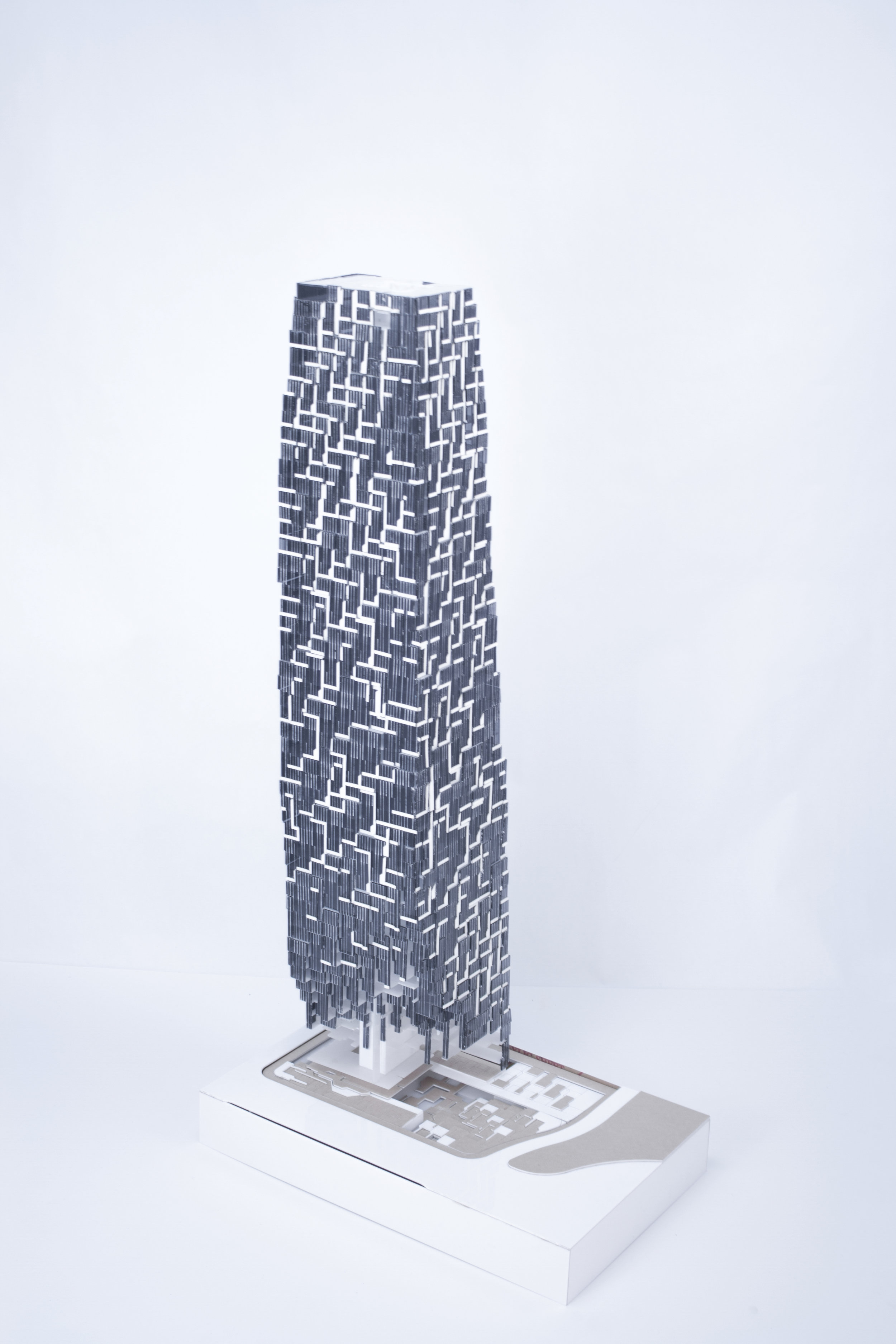
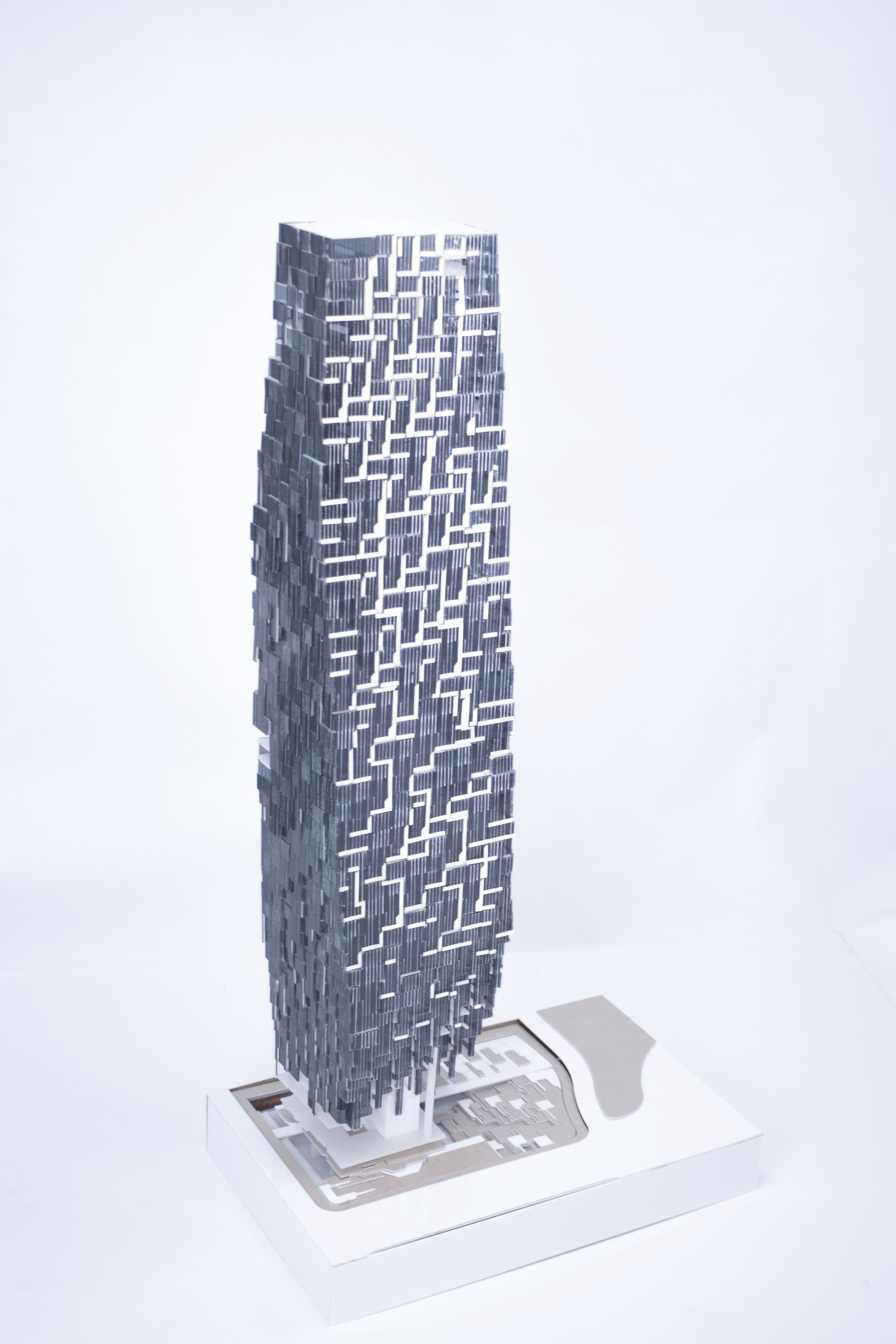
Architectural Drawings
North Elevation
East Elevation
Section
Typical Office Plan

